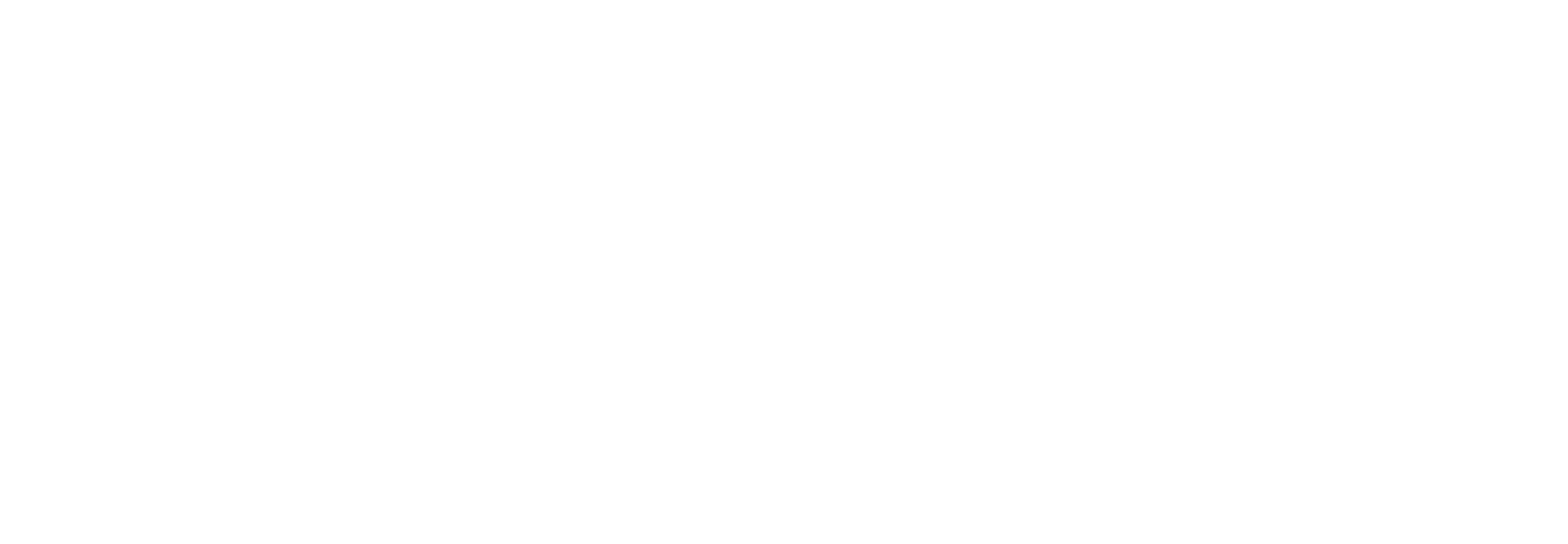Location Location Location! FORMER SHOWHOME on Pie Shape lot in Ambleside boasting 4Bed, 3.5Bath with elegant upgrades such as coffered ceiling in Dinning, vaulted ceiling Bonus Rm. & infloor heat garage,etc. Desirable neighborhood nearby Top-Rated Schools & Amenities. Chef’s kitchen with granite countertops, gas stove & pantry. Stylish Living Room & Sitting Nook featuring F/P & large windows. Master suite contains Corner Nook/Flex with plenty of natural light. Curl up in a comfy chair & read a book and its large enough for a desk if you want it. Upper Second Family Area easy access to all bedrooms is the place where brings all hearts together. Basement is fully finished with a 4th bedroom, large Rec area & full bath. Enjoy the South facing backyard on the large cedar decking with corner gazebo or stay cool inside with Central Air Conditioning. Well maintained including: Newer flooring, paint & blinds, new eavestroughs, new furnace & hot water, air-conditioner, floor heat in garage.
Address
237 AMBLESIDE DR SW SW
List Price
$699,000
Property Type
Residential
Type of Dwelling
Detached Single Family
Style of Home
2 Storey
Area
Edmonton
Sub-Area
Ambleside
Bedrooms
4
Bathrooms
4
Floor Area
2,345 Sq. Ft.
Lot Size
6044.80 Sq. Ft.
Lot Shape
Pie Shaped
Year Built
2006
MLS® Number
E4393687
Listing Brokerage
Century 21 Urban Realty
Postal Code
T6W 0H3
Zoning
Zone 56
Community Features
Off Street Parking, Air Conditioner, Deck, Detectors Smoke, No Smoking Home, Vinyl Windows, Natural Gas BBQ Hookup
Exterior Features
Cul-De-Sac, Fenced, Landscaped, No Back Lane, Public Transportation, Schools, Shopping Nearby
Interior Features
ensuite bathroom
Association Fee Includes
Exterior Maintenance, See Remarks
Heat Type
Forced Air-1, Natural Gas
Construction Materials
Wood, Stone, Vinyl
Direction Faces
North
Fireplace
Yes
Fireplace Features
Gas
Foundation Details
Concrete Perimeter
Garage Type
Yes
Roof
Asphalt Shingles
Access To Property
Concrete, Paved




































