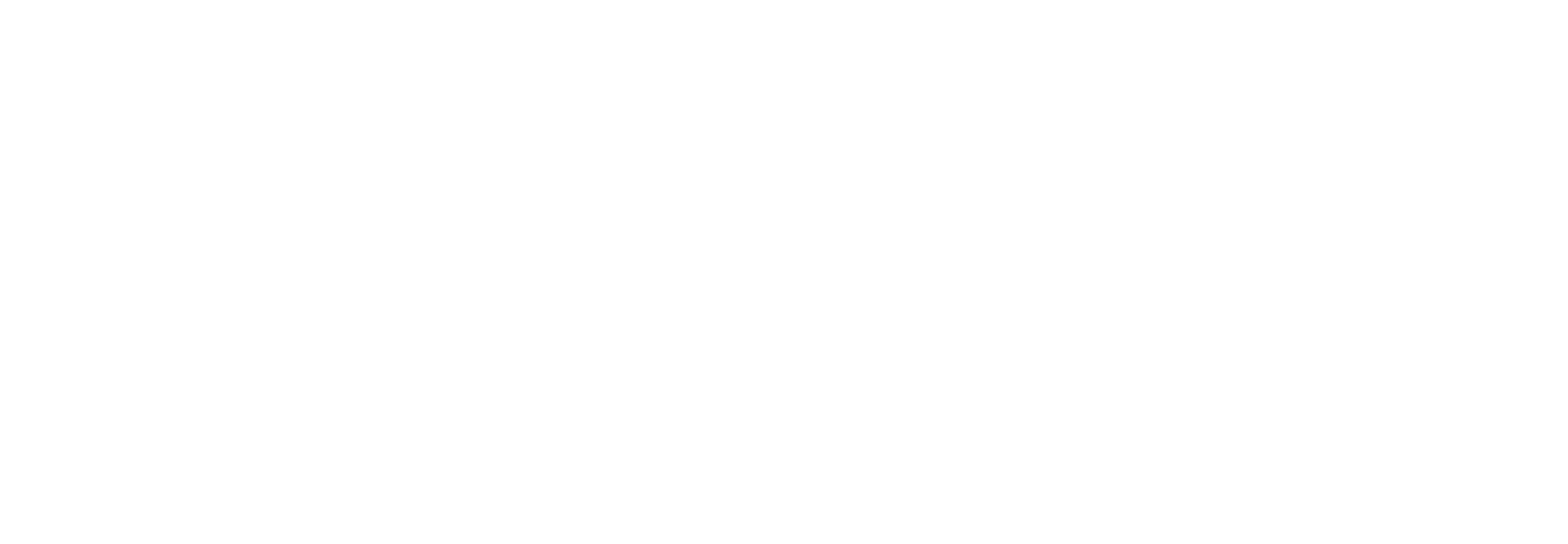Building better homes since 1930, Fekete Homes proudly presents a contemporary custom built 2 Storey in the Arbours of Keswick. Timeless & artfully designed featuring a welcoming floor plan showcasing 9ft main floor ceilings, 4 bedrooms, 3 full baths, a spacious chef's kitchen w/modern cabinetry, quartz countertops & large center island, a convenient walk-through pantry & mudroom w/built-ins, the bright great room features expansive south facing windows accented w/luxury vinyl plank flooring throughout, main floor guest bedroom & full bath. The upper level features a well appointed primary bedroom with a full spa like en-suite & spacious walk-in closet, 2 kids bedrooms, a bonus room & laundry room. Other features of this EnerGuide efficient home include: Dual Stage Lennox furnace, commercial grade HWT, HRV, Triple pane windows and large rear deck. Fekete Homes will build & customize your dream home w/superior quality, workmanship & the highest level of personalized service.
Address
6638 KNOX PL SW
List Price
$818,000
Property Type
Residential
Type of Dwelling
Detached Single Family
Style of Home
2 Storey
Area
Edmonton
Sub-Area
Keswick Area
Bedrooms
4
Bathrooms
3
Floor Area
2,611 Sq. Ft.
Lot Shape
Rectangular
Year Built
2023
MLS® Number
E4396006
Listing Brokerage
Rimrock Real Estate
Postal Code
T6W 4A1
Zoning
Zone 56
Community Features
Ceiling 9 ft., Deck
Exterior Features
Airport Nearby, Cul-De-Sac, Golf Nearby, Playground Nearby, Public Transportation, Schools, Shopping Nearby
Interior Features
ensuite bathroom
Association Fee Includes
Amenities w/HOA
Heat Type
Forced Air-1, Natural Gas
Construction Materials
Wood, Stone, Vinyl
Direction Faces
North
Fireplace
Yes
Fireplace Features
Electric
Foundation Details
Concrete Perimeter
Garage Type
Yes
Roof
Asphalt Shingles
Access To Property
Paved









































