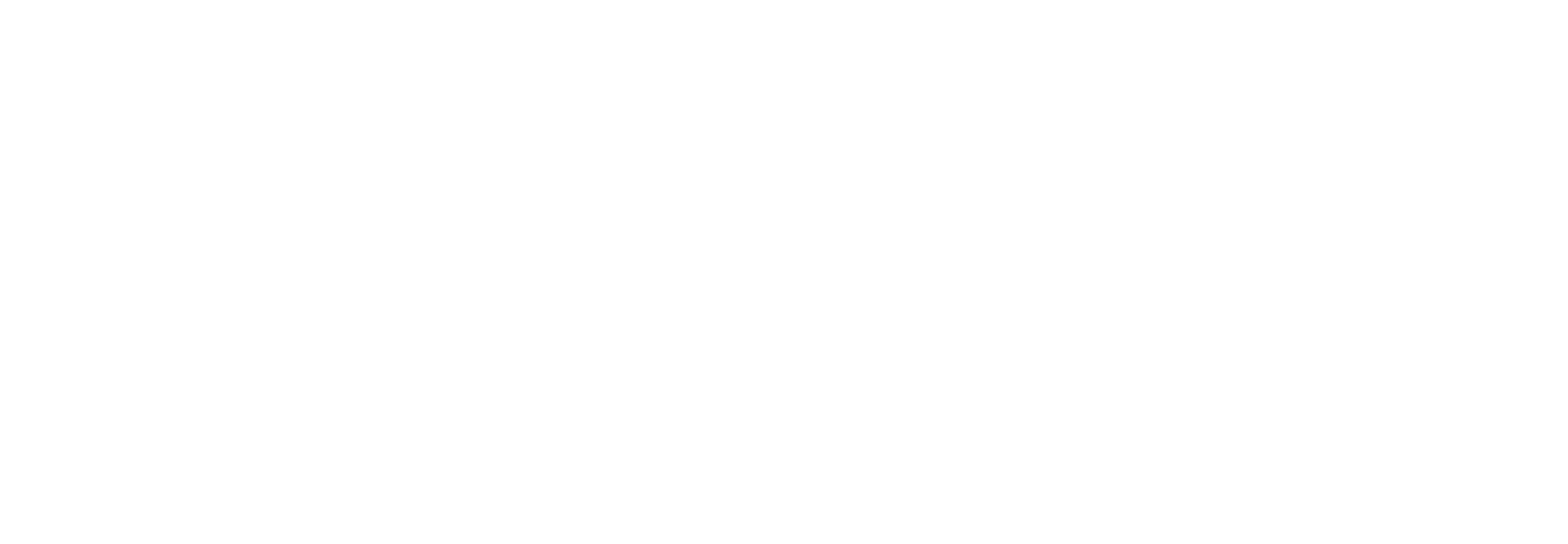Welcome to this stunning 1100+ SQ/FT three-bedroom condo, complete with a fully finished basement, offering a perfect blend of style and functionality. As you enter, you'll be greeted by soaring vaulted ceilings that create a spacious and airy ambiance in the living room, highlighted by a cozy wood-burning fireplace. The main floor features a bright, open kitchen with sleek white cabinetry, a large dining area, and direct access to a private deck—ideal for outdoor entertaining or a play area W/ storage space! Upstairs, you’ll find three well-sized bedrooms and a four-piece bathroom. Abundant natural light flows through the large windows, creating a warm and inviting atmosphere throughout. The fully finished basement offers a versatile space for media or a relaxing retreat. Nestled in the desirable Lee Ridge neighborhood. This home has had new laminate flooring, new baseboards, new paint on all walls and doors, and new curtains all done in the last 6 months! virtually staged
Address
601 MILLBOURNE E NW
List Price
$239,900
Property Type
Residential
Type of Dwelling
Townhouse
Style of Home
2 Storey
Area
Edmonton
Sub-Area
Lee Ridge
Bedrooms
3
Bathrooms
2
Floor Area
1,136 Sq. Ft.
Lot Size
2839.41 Sq. Ft.
Year Built
1979
Maint. Fee
$370.44
MLS® Number
E4409658
Listing Brokerage
MaxWell Polaris
Postal Code
T6K 3N3
Zoning
Zone 29
Community Features
Deck, Hot Water Natural Gas, No Animal Home, No Smoking Home
Exterior Features
Fenced, Flat Site, Golf Nearby, Landscaped, Low Maintenance Landscape, No Back Lane, Playground Nearby, Private Setting, Schools, Shopping Nearby
Heat Type
Forced Air-1, Natural Gas
Construction Materials
Wood, Concrete
Direction Faces
West
Foundation Details
Concrete Perimeter
Garage Type
No
Roof
Asphalt Shingles
Access To Property
Paved



















































