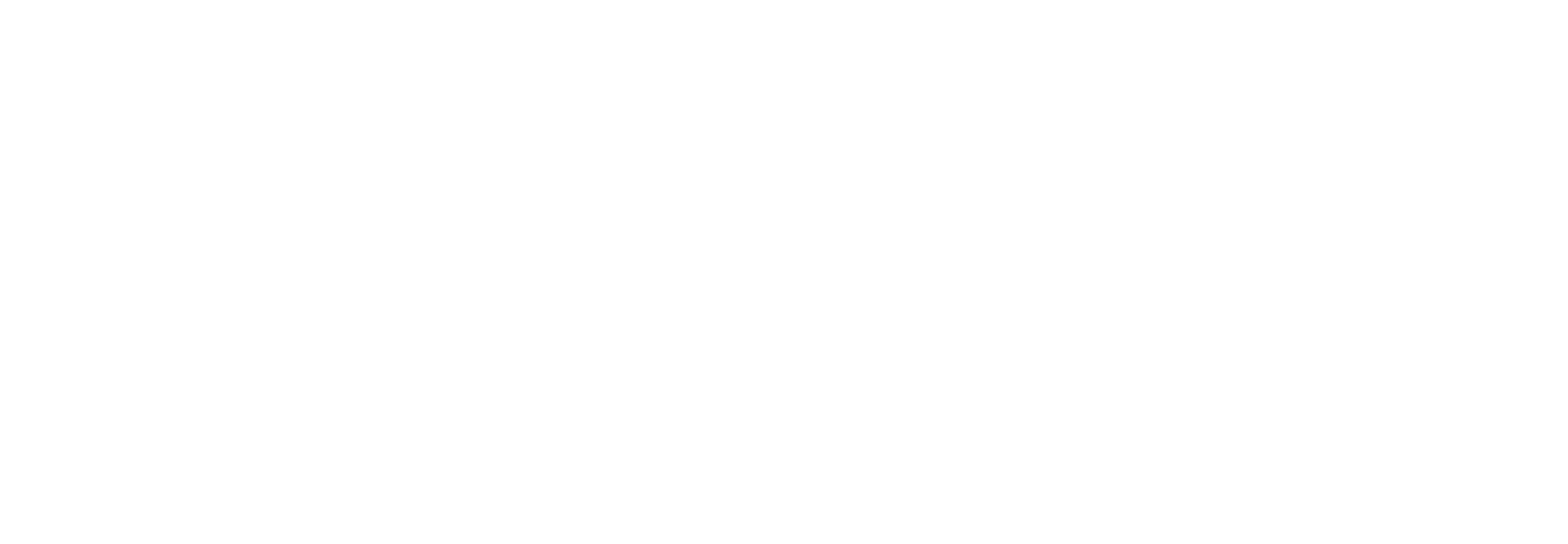Discover unparalleled luxury in this exceptional 3 bed 3 bath home. With luxury finishings throughout the +2000 sf of living space this home combines elegance and comfort in every detail, from HIGH CEILINGS to HARDWOOD FLOORS. Step inside to a chef-inspired kitchen equipped with NEW APPLIANCES, WALK THROUGH PANTRY and GRANITE COUNTERTOPS perfect for culinary enthusiasts. Upstairs you will find 3 large bedrooms, a full bathroom with heated floors, laundry room, a 23 FOOT PRIMARTY WALK-THROUGH CLOSET, HUGE 5 PIECE ENSUITE WITH HEATED FLOOR. For the car or hobby enthusiast, this home features both a EXTRA LARGE DOUBLE ATTACHED HEATED GARAGE and an ADDITIONAL DETACHED GARAGE WITH REAR ACCESS, with large parking pads in front and back. Nestled on an expansive PIE-SHAPED LOT, the outdoor space is just as impressive. Entertain or unwind on the MASSIVE COMPOSITE DECK complete with a HOT TUB, a private oasis for relaxation. This property is truly an exquisite blend of luxury, functionality, and space.
Address
5603 18 Ave SW
List Price
$624,900
Property Type
Residential
Type of Dwelling
Detached Single Family
Style of Home
2 Storey
Area
Edmonton
Sub-Area
Walker
Bedrooms
3
Bathrooms
3
Half Bathrooms
1
Floor Area
2,034 Sq. Ft.
Lot Size
7620.85 Sq. Ft.
Lot Shape
Pie Shaped
Year Built
2012
MLS® Number
E4423341
Listing Brokerage
Schmidt Realty Group Inc
Postal Code
T6X 1P8
Zoning
Zone 53
Parking
Double Garage Attached, Front/Rear Drive Access, Insulated, Parking Pad Cement/Paved, RV Parking, Single Garage Detached
Community Features
Ceiling 9 ft., Deck, Front Porch, Hot Tub, No Smoking Home, Parking-Extra, R.V. Storage, Natural Gas BBQ Hookup
Exterior Features
Back Lane, Corner Lot, Fenced, Playground Nearby, Schools, Vegetable Garden
Interior Features
ensuite bathroom
Heat Type
Forced Air-1, Natural Gas
Construction Materials
Wood, Vinyl
Direction Faces
West
Fireplace
Yes
Fireplace Features
Gas
Foundation Details
Concrete Perimeter
Garage Type
Yes
Roof
Asphalt Shingles
Access To Property
Paved

























































